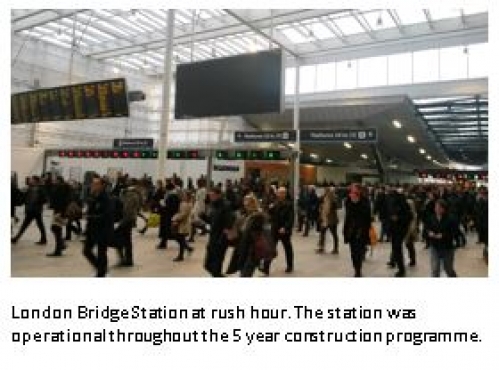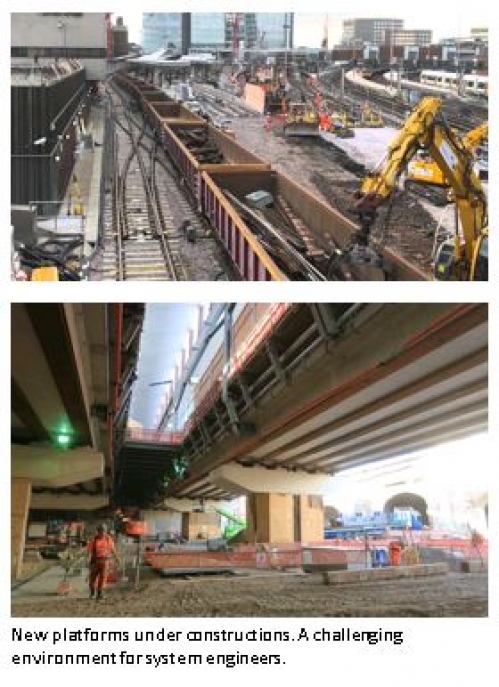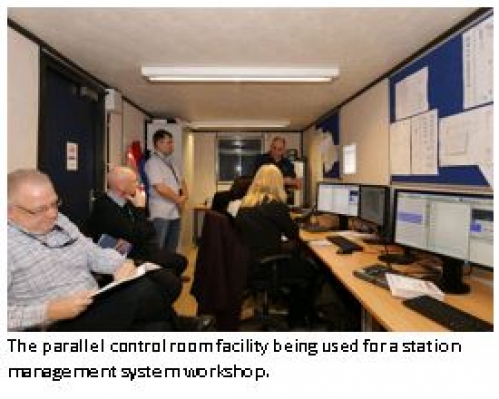
March 2016
London Bridge Station Redevelopment: System engineers develop a parallel control room facility
Wed 16th March, 2016



As system engineers, our role in de-risking station redevelopment projects is often most important in the way we deliver the control room. Migration of this critical asset has to be considered in the context of the overall programme of systems activity. The full range of design and installation possibilities can then be applied to optimise efficiency and reduce risk. But to achieve these outcomes, system engineers must consider a wider set of imperatives. This is, principally, the construction lifecycle and also the impact on station wide operations. Understanding the way staff want to run the station and operate the railway is always a prime consideration. Failure to embed all these factors properly in the planning stage can lead to undesirable outcomes such as increased testing costs, higher complexity changeovers and reduced opportunity for parallel running. Also there can be wider consequences such as constraining the overall construction sequence, increased temporary works and greater disruption to staff operations.
The London Bridge Station Redevelopment Project included complete replacement of the station systems and a replacement control room. These were integral aspects of the 5 year programme. Other elements included the removal of a 150 year old train shed and several large retail areas, demolition and reconstruction of all 16 platforms, removal of the Victorian vaulted substructure, a new street-level concourse and back of house area. At the heart of the new accommodation block was the new 71sqm integrated station control room (iSCR) incorporating 5 workstations for NR and train operating company staff.
The main phasing of the project was determined by the wider Thameslink Programme, particularly the platform reconstruction sequence which was driven by the Bedford to Brighton route remodelling milestones. Achieving these was essential for maintaining the capacity for London Bridge’s 60 million annual users and also delivering Thameslink's key output route enhancements.
As such the project was separated into nine stages each progressing area by area with demolition, construction and reopening. The challenge for our system engineers was to develop a responding sequence of temporary and permanent systems design, migration, decommissioning, sterilisation, installation, commissioning and operational service.
In addition there were 10 separate station systems each with different central equipment locations, cable routes and fit-out requirements. We generated over 1500 activities all with multi-discipline dependencies. The formulation and validation of these inter-dependencies, in the main, occurred through the collaborative planning process led by Network Rail and the main contractor, Costain. This was a forum for all the critical construction and engineering functions to work with planners and station operations to solve problems collectively and deliver a fully integrated master programme.
The object was to develop an optimum construction sequence. In practise this was a continually evolving process where options and mitigations were developed or discounted depending on merit. It was only when our system engineers had a full understanding of these variables could their own planning and GRIP 5 system design achieve the level of robustness required. For example where there was concern an equipment room could not be constructed in time to serve the opening of a new area, we had, in hand, a temporary scope which could be speedily developed if the need arose.
By considering mitigations in this way we were able to make our programme more resilient to the range of construction scenarios. The forum also allowed our system engineers to communicate the importance of critical dependency dates such as power on, key cable route completions, equipment rooms ready and area ready for fit-out. This gave confidence these dependencies were receiving the level of focus required or at least the consequences of missing the dates were understood by the wider team.
Of all the positive outcomes that came from the process the most significant, for our team, was the development of testing strategy which, to a large extent, was influenced by the availability of the new iSCR. From a pre-testing and staff training perspective it was advantageous for this to occur early on in the programme. However the iSCR was located in an area of the site not due to be constructed until year 4 of the project. Bringing it forward was not possible either from a construction or operational point of view.
Through consideration of this risk we devised the idea of a parallel control room which could simulate the iSCR. Location was an important consideration. It needed to be quiet, easily accessible but secure. For connectivity it had to be close to a station equipment room but ideally outside the construction site. A standard portakabin was positioned within the site office compound, fitted with work tops and furniture. Via a live connection to the station data network, we created a fully functional replica of the iSCR. Commissioned in year 3 it was available over a year earlier than its permanent counterpart.
It allowed new areas of the station, as they came on line, to be tested for compatibility whilst simultaneously being operated from the old control room.
The facility provided a number of important advantages. Firstly it dramatically improved testing opportunity both in terms of the availability and environment. It allowed the new systems to be tested without entering the operational control room or taking equipment possessions.
We therefore minimised disruption to control room staff and their critical control equipment. During the extended period of time we were able to settle equipment down and learn how it behaved under fully loaded conditions.
For example, with the ability to stream live video from over 300 station cameras we were able to facilitate workshops with the station management, NR and British Transport Police to achieve the required video quality, balanced with truly realistic data bandwidth and storage requirements. Secondly, it provided a comfortable, off-line environment for different stakeholders to familiarise themselves with the new equipment without the need to enter the construction site.
Thirdly, it prepared the way for a low-risk changeover to the permanent iSCR with minimum impact to station staff or risk of affecting the travelling public.
Whilst the facility provided considerable benefit we were still required to demonstrate a sound financial case for the proposal and show this was not just preferential engineering. On the cost side of the equation savings were found by equipment reuse. With the exception of a bespoke SDN node we were able to reuse all the equipment in the permanent iSCR. We were also able to install cost-effectively by capitalising on the 'plug and play' IP based systems specified in the design. This significantly reduced the cost of cable installation.
In summary, through the collaborative planning process we were able to develop innovations that reduced the overall project cost and the impact on station staff. In the process we de-risked a complex station redevelopment project.
The iSCR is due to go live at London Bridge Station in May 2016.
Fourway were engaged by M&E contractor, N. G. Bailey to design and deliver the station systems for the London Bridge Station Redevelopment Project. This included public address-voice alarm, CCTV, recording, customer information, security, station data network, help points, station radio, access control and the station management system.