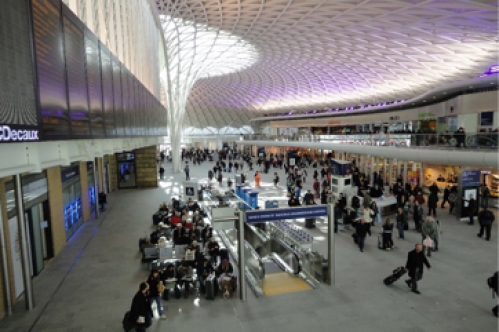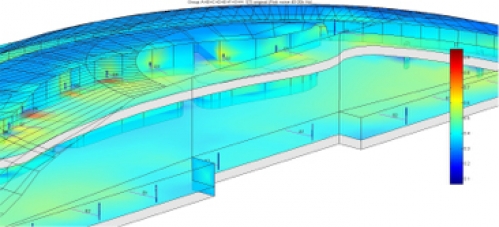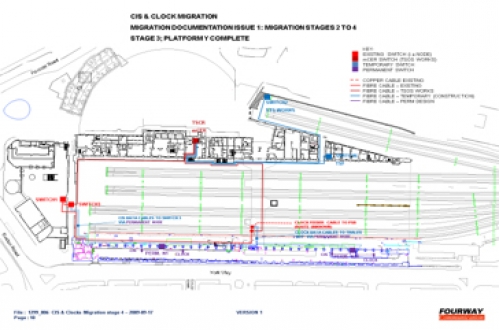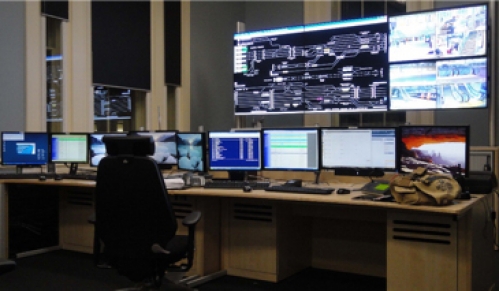
Kings Cross Station Redevelopment Programme - Design




King’s Cross station, for decades one of the least appealing parts of central London, was the subject of a£500m regeneration programme taking over 4 years.
Designed by Lewis Cubitt in 1852, the station was restored with original features retained wherever possible to safeguard its architectural integrity.
The new western concourse roof was conceptualised by architect John McAslan & Partners and designed by engineering consultant Arup.
In 2012, the restoration of the twin train sheds was completed, letting light flood back in to the station.
The project also included the refurbishment of the main accommodation areas of the Eastern and Western Range buildings, which were Grade 1 listed.
A further facet of the project was readiness for the 2012 Olympics.
Fourway were appointed by Network Rail as the telecommunications designers. We assembled two separate teams, one to provide the permanent design which worked closely with architects John McAslan & Partners and engineering consultants Arup. A key focus was meeting the stringent requirements of English Heritage for Grade 1 listed building.
A further key feature of the permanent works design was the acoustic modelling. This was particularly complex in the new western concourse.
The second team addressed the interim stages of work focusing on a migration strategy. It was crucial this design factored the cradle to grave construction phases of the project to ensure that assets were only moved once. To this end Fourway, through collaboration with all project participants evaluated a range of options to determine the most economically advantageous solution. In excess of 10 new communications equipment rooms were constructed.
The design also factored the need to maintain the flow of passengers so that the station could stay in operation. King’s Cross remained open for the full construction programme.
Fourway also dealt with a complex range of stakeholders including the TOC's IT and communication system requirements, NR IM and NR system maintainers to ensure all design requirements were considered.
During the Programme all our design staff were located in Network Rail offices at Cubitt House. This was vital to ensure efficient communication and a collaborative ethos.
Control Rooms
We designed the temporary control rooms for the project located on the ground floor of the bomb gap. We were responsible for human factors, MEP and SISS design. For the permanent control room we worked with NR to deliver the SISS and SMS design.
Station Management System
We designed the SMS from a brief provided by NR. We completed the user requirements definition process and took this all the way through to detailed configuration design, wiring schedules, software design and testing. We provided 3 workstations to control in excess of 500 cameras, the site wide customer information, access control and respond to help point calls. We currently hold a 5 year maintenance contract for the SMS and are working with NR to implement similar systems elsewhere on the network.
Prebuild
With over 2000 field assets including telephones, cameras, CIS screens and loudspeakers the design was based around maximising pre-build opportunity. This lead to huge reductions in site time and a much better quality end product.