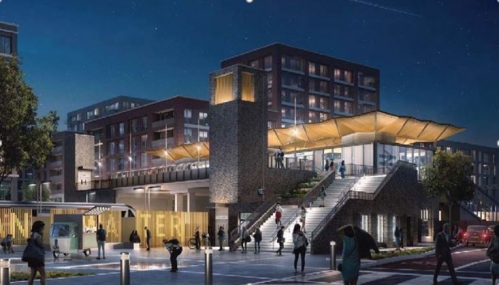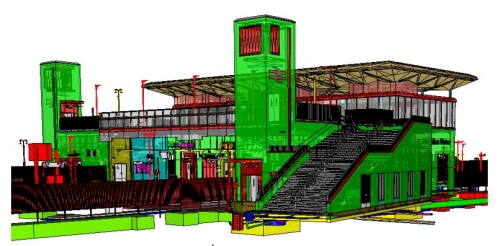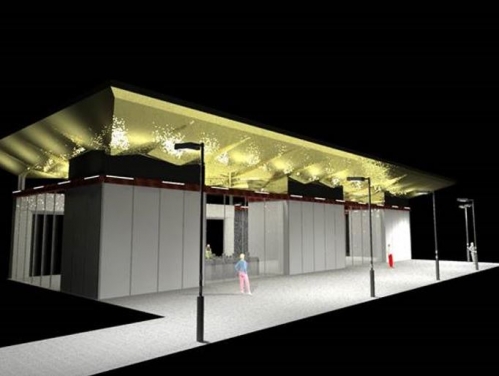
July 2018
Design for Meridian Water Station nears completion
Fri 20th July, 2018



It is not too often London gets a brand new railway station but this is happening now. The new station is part of an ambitious £6bn scheme by London Borough of Enfield to redevelop brownfield industrial land into a new residential area - Meridian Water - complete with 10,000 new dwellings.
The new station is being constructed by Volker Fitzpatrick, with Arup as the Lead Design Organisation, and is due to open in 2019.
Most design disciplines sit under Arup, but our client Volker preferred the assurance of design-and-build station services and awarded this work to Fourway.
Fourway are providing design disciplines for SISS, DOO CCTV and MEP the latter including lighting, power, fire alarm, CMS, cooling, ventilation, hot and cold water and public health. In addition our CRE responsibilities cover some screed ducts in the concourse!
The intensive design programme and large multi-disciplinary interaction offered challenges to the Fourway team. There was a high degree of proactive collaboration that resulted in us initiating and maintaining productive relationships. This was the main driver for success.
Our experience of online 3D modelling also played an important part. Fourway have an extensive 3D library of comms and M&E models, so we were rapidly able to add content to the shared online Aecosim model, helping us hold to programme milestones.
In the Fourway models, assets were represented in multiple states - for example tipping columns were modelled in both tipped and un-tipped states so that potential clashes could be identified in all possible conditions.
In fact, Meridian Water was very much a 'BIM-led' project. Weekly meetings were held with the full design team, at which the station model was used to as the primary tool to agree new asset locations, coordinate interdisciplinary interfaces, and to review the 'look and feel' of the emerging station design.
As a BIM Level 2 project, not only were objects modelled in 3D, but the associated numerical data about them was held in the model too. This supports the key BIM objective that the model becomes the single repository of design information.
An advantage of working in detailed 3D, such as these, is that the impacts of the station on the surrounding environment can be analysed too.
At this site, the nearest properties were very close to the station building. In fact, the nearest property was just 15m from one of the new platforms so managing the PA overspill from the station to be within the environmental limits set by Enfield was a significant challenge.
The proximity of the nearest buildings meant that when PA is broadcast to the platforms at levels complying with NR standards, it would inevitably be audible at the adjacent properties. This was quite a problem for the project which was required to provide compliant PA, whilst also meeting the Borough's targets for good acoustic neighbourliness. After some discussions, the problem was mitigated in a two-pronged approach.
Firstly the platform coverage was divided into two zones - the covered area below the concourse (a naturally low-overspill area), were separated from the open areas beyond. This meant that some announcements could just be played to the low-overspill areas.
Secondly, since the overspill target is defined as a 16-hour average (LAeq, 16hr) the PA design defined a compliant operating regime covering the full 16-hour monitoring period. Different time bands were specified within the 16-hour window during which the PA could address the full platform, the short platform, or be inhibited entirely. The calculations provided with the design demonstrated that this regime will satisfy the overspill target set by the council.
Other important features of the commission included optimising the lighting design. Renders of the concourse, from earlier design stages, utilised a series of LED spotlights to up-light the feature ceiling. This solution created a number of hotspots and also increased installation cost as it required a large quantity of luminaires to achieve even illumination.
We looked at a continuous linear LED solution instead. To install this would have been cost prohibitive, requiring somewhere in the region of 170 meters to cover both inside and outside the building. After remodelling a range of options our calculations showed by using a 1200mm long, linear luminaire with an elliptical distribution (12⁰ degree beam in sectional axis, 44⁰ beam lengthwise axis) we could achieve the required result with only 38 luminaires. This solution balanced the architectural requirements with the need for compliant lighting levels as well as achieving a considerable reduction in construction cost.
The designs were submitted to NR for acceptance in April and DRN comments received shortly after that. It was at this point in the process that the TOC (Greater Anglia) introduced new policies seeking to standardise comms equipment across all their stations, which required appreciable changes to the submitted comms designs.
Fortunately the Fourway CRE and NR PEs had established a good, open working relationship, and it was agreed to review the required comms changes in draft form prior to submission, and then include them in the upcoming AfC submission without going through another DRN cycle.
The designs are now complete and anyone making a trip to Edmonton Ikea will be able see the outline of London's newest station rising up on the skyline!